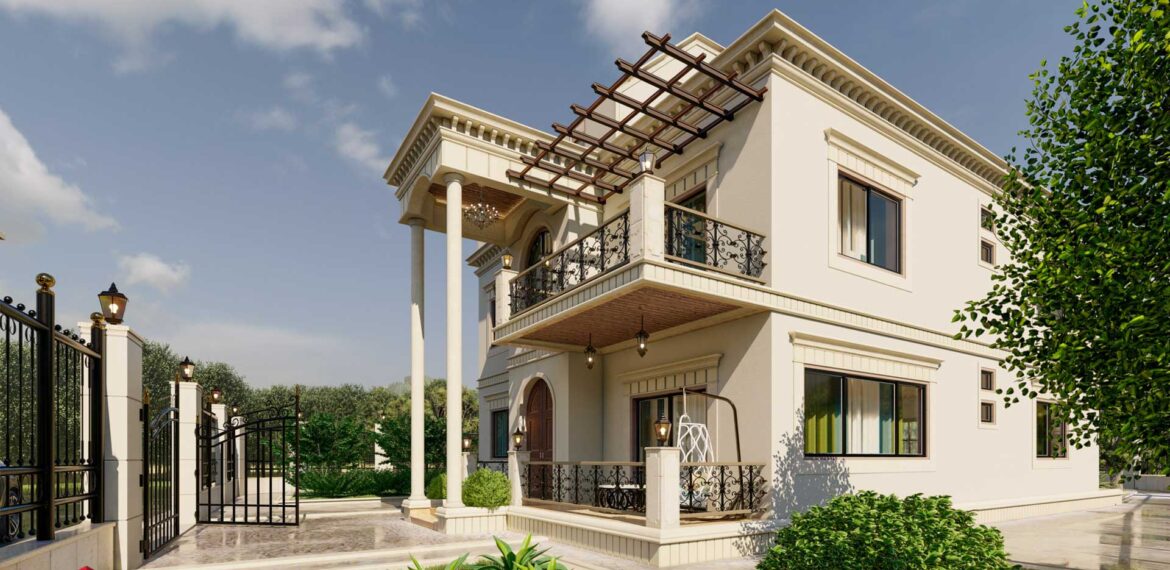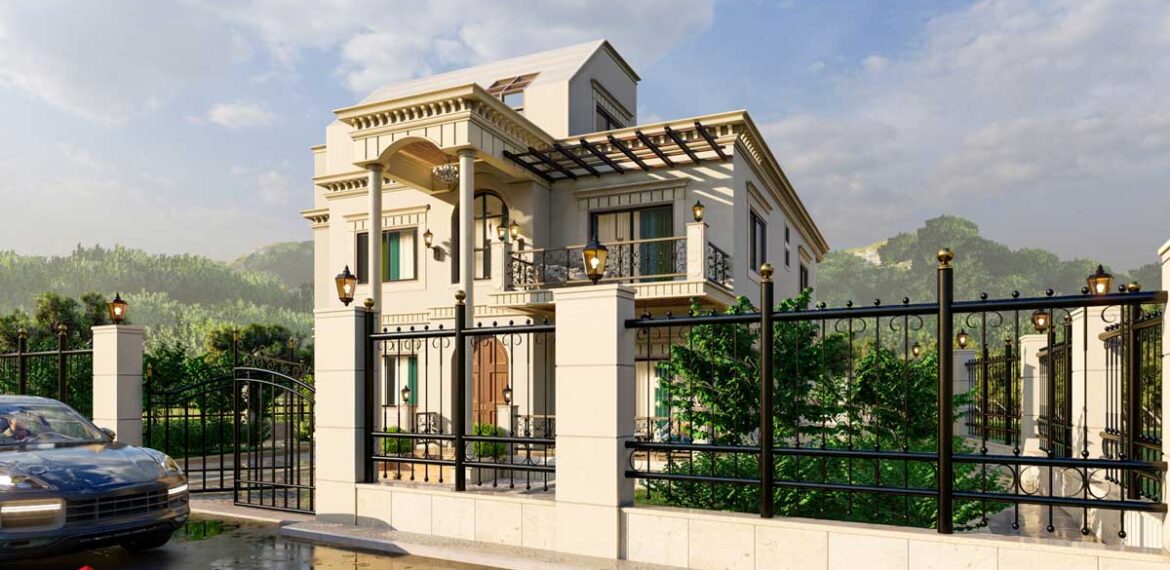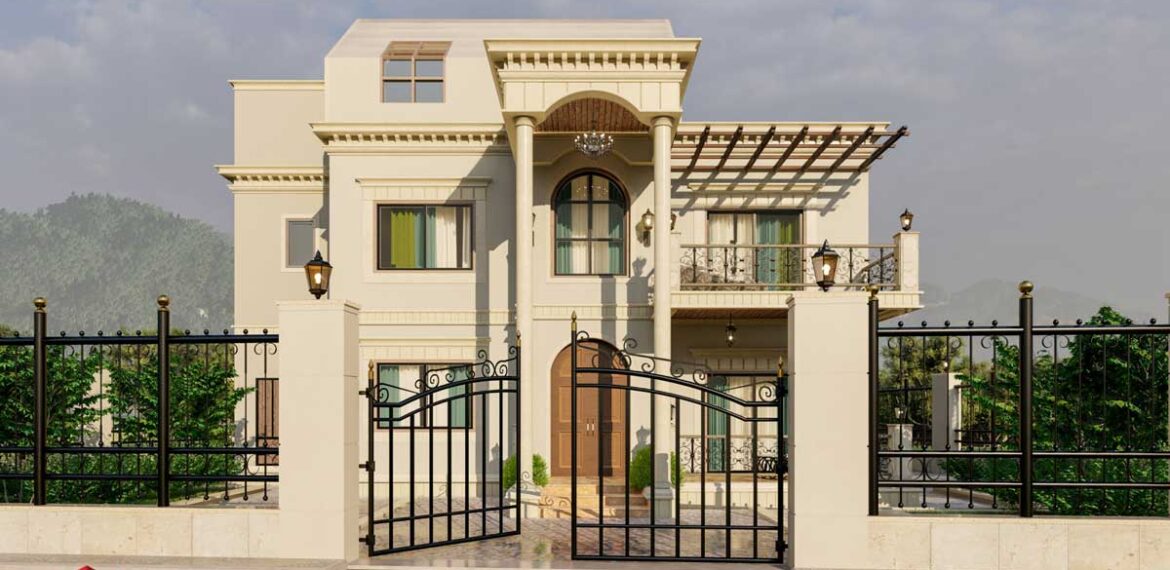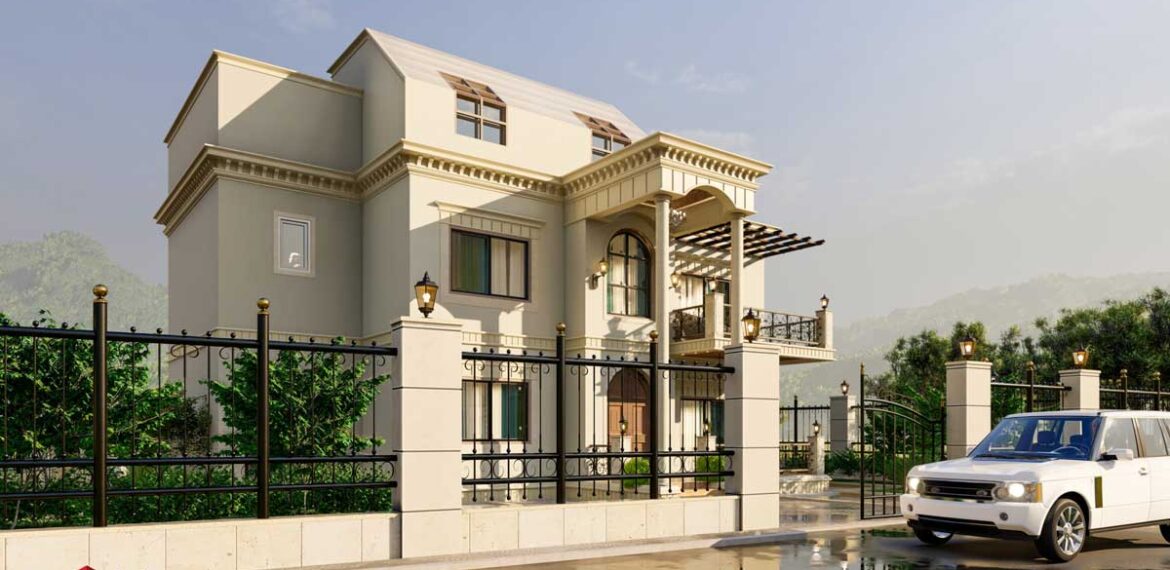Residential
VILLA AIN YACOUB , AKKAR
There are three basic materials for covering: wood, metal and ceramic tiles. We had designed this house with panoramic windows, so we only filled it up with functionality.
DESCRIPTION
- Architect: EDCO
- Landscape and 3D visualization: EDCO
- Construction Engineer: BCC Eng. Mohammad El Omar
It’s a high-end villa located in North-Lebanon with almost 945 sqm, divided into:
- Basement: 120 sqm.
- Ground floor: 400 sqm.
- 1st floor: 350 sqm.
- Roof floor: 75 sqm.
Landscape area 1235 sqm.
- Hardscape:
- Pergola: 80 sqm.
- Parking: 54 sqm.
- Paved road: 300 sqm.
- Softscape:
- Grass: 800 sqm.
- Trees: surrounding by natural Pine trees, using bushy trees like Cedars, white pine tree, Norway Spruce trees and a Leyland Cypress tree according to their specialty as an ever-green trees, using Olive tree sometimes and many of shrubs and colorful flowers, to integrate the visual contact from outside to inside.
In this project, we designed the exterior with the landscape according to the client needs specially that it located on the foothills with a wonderful view to the sea of Akkar and its beautiful mountains. We using in this design carved limestones for columns and corniche, precise the openings by selected design of the window itself by limestone carved borders. The road is made from basalt stone with a specific dimension to improve the value of the project. We trying to satisfy our client and reach it by integrated design from outside to inside with a comfortable space and functional circulation.






